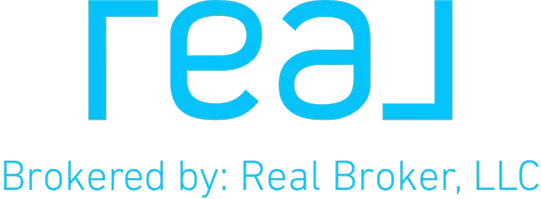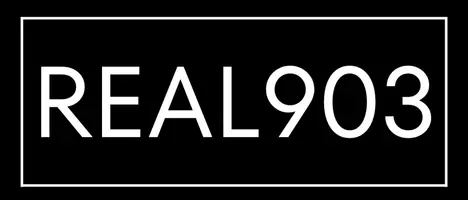264 C R 1431 Jacksonville, TX 75766
OPEN HOUSE
Sat Apr 26, 1:00pm - 3:00pm
UPDATED:
Key Details
Property Type Single Family Home
Sub Type Single Family Detached
Listing Status Active
Purchase Type For Sale
Square Footage 3,702 sqft
Price per Sqft $197
Subdivision Tx
MLS Listing ID 25003975
Style Traditional
Bedrooms 4
Full Baths 3
Half Baths 1
Year Built 2005
Tax Year 2025
Lot Size 2.660 Acres
Acres 2.66
Property Sub-Type Single Family Detached
Property Description
Location
State TX
County Cherokee
Area Cherokee
Rooms
Dining Room Breakfast Bar, Separate Formal Dining
Interior
Interior Features Ceiling Fan
Heating Central/Electric
Cooling Central Electric, Ceiling Fan(s)
Fireplaces Type Gas Logs
Equipment Dishwasher, Pantry, Double Oven, Oven-Electric, Cooktop-Electric
Exterior
Exterior Feature Patio Covered, Sprinkler System, Gutter(s), Porch
Parking Features Door w/Opener w/Controls, Side Entry
Garage Spaces 3.0
Fence Barbwire Fence, Metal Fence
Pool In Ground, Saltwater, Private Pool
View No
Roof Type Composition
Building
Foundation Slab
Sewer Aerobic Septic Sys
Level or Stories 1 Story
Schools
Elementary Schools Fred Douglass
Middle Schools Jacksonville
High Schools Jacksonville
Others
Acceptable Financing Cash, Conventional, FHA, VA
Listing Terms Cash, Conventional, FHA, VA
Virtual Tour https://drive.google.com/drive/folders/1UYv3HRKvq9JH4BH9cUzb7spK5P904iAx?usp=sharing





