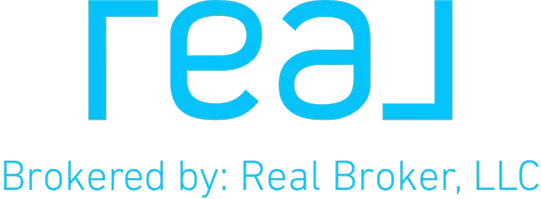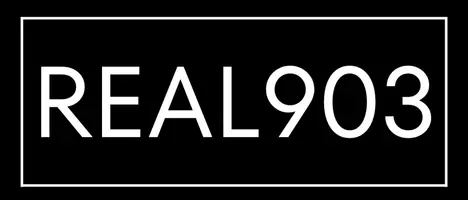12037 CR 3612 Murchison, TX 75778
UPDATED:
Key Details
Property Type Single Family Home
Sub Type Single Family Detached
Listing Status Pending
Purchase Type For Sale
Square Footage 1,600 sqft
Price per Sqft $224
Subdivision Tx
MLS Listing ID 25007804
Style Contemporary/Modern
Bedrooms 3
Full Baths 2
Year Built 2025
Annual Tax Amount $386
Tax Year 2024
Property Sub-Type Single Family Detached
Property Description
Location
State TX
County Henderson
Area Henderson
Rooms
Dining Room Kitchen/Eating Combo
Interior
Interior Features Ceiling Fan, Other/See Remarks
Heating Central/Electric
Cooling Central Electric
Flooring Vinyl Plank
Fireplaces Type Electric
Equipment Range/Oven-Electric, Dishwasher, Microwave, Pantry, Island
Exterior
Exterior Feature Porch, Landscape Lighting
Parking Features Side Entry
Fence None
Pool None
View No
Roof Type Composition
Building
Foundation Slab
Level or Stories 1 Story
Schools
Elementary Schools Brownsboro
Middle Schools Brownsboro
High Schools Brownsboro
Others
Acceptable Financing Conventional, FHA, VA, Cash
Listing Terms Conventional, FHA, VA, Cash
Virtual Tour https://drive.google.com/file/d/18TXGz7HCOb55kg-0LxslZ3F4mn5xBtWO/view?usp=sharing





