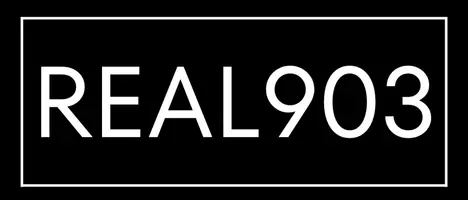9596 CR 1230 Flint, TX 75762
UPDATED:
Key Details
Property Type Single Family Home
Sub Type Single Family Detached
Listing Status Active
Purchase Type For Sale
Square Footage 4,001 sqft
Price per Sqft $189
Subdivision Tx
MLS Listing ID 25009091
Style Colonial
Bedrooms 4
Full Baths 3
Year Built 1980
Annual Tax Amount $7,484
Tax Year 2024
Lot Size 1.244 Acres
Acres 1.244
Lot Dimensions 1.2440 Acres
Property Sub-Type Single Family Detached
Property Description
Location
State TX
County Smith
Area Smith
Rooms
Dining Room Separate Formal Dining, Kitchen/Eating Combo
Interior
Interior Features Ceiling Fan, Cable TV Available
Heating Central/Gas, Heat Pump
Cooling Central Electric
Fireplaces Type Gas Logs
Equipment Range/Oven-Gas, Free Standing Range, Dishwasher, Pantry, Double Oven, Oven-Gas
Exterior
Exterior Feature Porch
Parking Features Rear Entry, Door w/Opener w/Controls, Front Entry
Garage Spaces 2.0
Fence Wood Fence
Pool In Ground, Saltwater
View No
Roof Type Composition
Building
Foundation Slab
Sewer Conventional Septic
Water Public
Level or Stories 1 Story
Schools
Elementary Schools Owens
Middle Schools Three Lakes
High Schools Tyler Legacy
Others
Virtual Tour https://app.cloudpano.com/tours/sSpTssUmp





