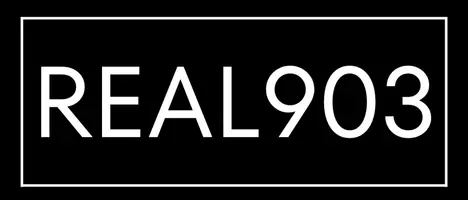6923 Saint Anthony Drive Tyler, TX 75703
UPDATED:
Key Details
Property Type Single Family Home
Sub Type Single Family Detached
Listing Status Active
Purchase Type For Sale
Square Footage 2,430 sqft
Price per Sqft $234
Subdivision Tx
MLS Listing ID 25009363
Style Traditional
Bedrooms 3
Full Baths 2
Half Baths 1
HOA Fees $695/ann
Year Built 2019
Tax Year 2025
Lot Size 10,715 Sqft
Acres 0.246
Property Sub-Type Single Family Detached
Property Description
Location
State TX
County Smith
Area Smith
Rooms
Dining Room Breakfast Room, Breakfast Bar
Interior
Interior Features Ceiling Fan, Security System, Attic Stairs, Blinds, Other/See Remarks
Heating Central/Gas, Fireplace
Cooling Central Electric
Fireplaces Type Gas Only
Equipment Range/Oven-Gas, Dishwasher, Disposal, Double Oven, Island
Exterior
Exterior Feature Screened Porch, Patio Covered, Sprinkler System, Gutter(s), Other/See Remarks, Landscape Lighting
Garage Spaces 3.0
Fence Wood Fence, Brick Fence
Pool None
View No
Roof Type Wood Shingle
Building
Foundation Slab
Level or Stories 1 Story
Schools
Elementary Schools Jack
Middle Schools Three Lakes
High Schools Tyler Legacy
Others
Acceptable Financing Conventional, FHA, VA, Cash
Listing Terms Conventional, FHA, VA, Cash
Virtual Tour https://storybookviewer.com/91029-113551





