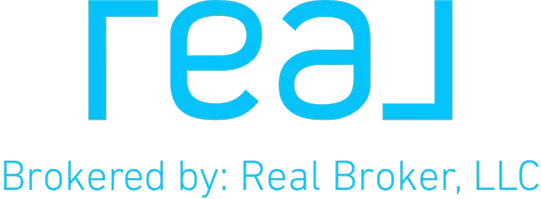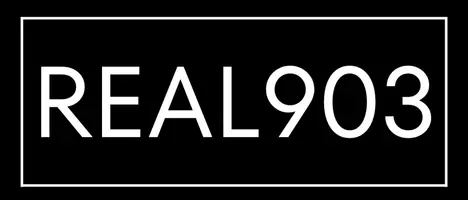4608 Inverness Tyler, TX 75703
OPEN HOUSE
Sun Jun 29, 2:00pm - 4:00pm
UPDATED:
Key Details
Property Type Single Family Home
Sub Type Single Family Detached
Listing Status Active
Purchase Type For Sale
Square Footage 2,917 sqft
Price per Sqft $149
Subdivision Tx
MLS Listing ID 25009798
Style Traditional,French
Bedrooms 4
Full Baths 3
Year Built 1978
Annual Tax Amount $5,668
Tax Year 2025
Lot Size 0.410 Acres
Acres 0.41
Lot Dimensions .41 ac
Property Sub-Type Single Family Detached
Property Description
Location
State TX
County Smith
Area Smith
Rooms
Dining Room Separate Formal Dining, Breakfast Room
Interior
Interior Features Ceiling Fan, Blinds, Smoke Alarm
Heating Central/Gas, Radiant Floor
Cooling Central Electric, Individual Controlled
Flooring Carpet, Tile
Fireplaces Type Electric
Equipment Range/Oven-Electric, Free Standing Range, Dishwasher, Disposal, Microwave, Pantry, Island
Exterior
Exterior Feature Patio Open, Gutter(s)
Parking Features Front Entry
Fence Wood Fence, Dog Run/Kennel
Pool Other/See Remarks
View No
Roof Type Composition
Building
Foundation Slab
Sewer Public Sewer
Water Public
Level or Stories 1 ½ Stories
Schools
Elementary Schools Clarkston
Middle Schools Hubbard
High Schools Tyler Legacy
Others
Acceptable Financing Conventional, FHA, VA, Must Qualify, Cash
Listing Terms Conventional, FHA, VA, Must Qualify, Cash





