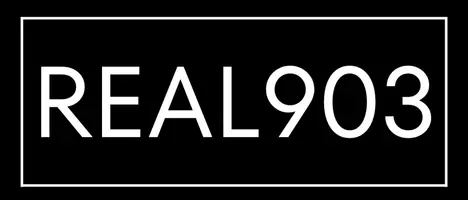For more information regarding the value of a property, please contact us for a free consultation.
171 Briarwood Emory, TX 75440
Want to know what your home might be worth? Contact us for a FREE valuation!

Our team is ready to help you sell your home for the highest possible price ASAP
Key Details
Property Type Single Family Home
Sub Type Single Family Detached
Listing Status Sold
Purchase Type For Sale
Square Footage 2,200 sqft
Price per Sqft $203
MLS Listing ID 24004182
Sold Date 07/30/24
Style Cottage,Ranch,Traditional
Bedrooms 3
Full Baths 2
Half Baths 1
Year Built 2024
Tax Year 2024
Lot Size 0.650 Acres
Acres 0.65
Property Sub-Type Single Family Detached
Property Description
New construction, move-in ready and situated in a highly desirable neighborhood just outside the Emory city limits. The exterior features a low maintenance brick finish with board and batten accents along the front porch, adorned with rustic wooden trusses. An oversized garage and a concrete driveway complete the welcoming exterior. Inside, the home offers a well-designed layout that combines functionality and style. The split bedroom plan provides privacy, while the open concept living area allows for seamless flow and customization to suit your personal taste. With three bedrooms and 2.5 baths, this home offers approximately 2,281 square feet of living space. This is not your typical spec house - it is a custom home custom features. The living room serves as the centerpiece with a gas log fireplace with a brick and shiplap finish. Wooden ceiling beams add a touch of rustic elegance. The living, dining area, and kitchen seamlessly blend into one expansive open space, perfect for entertaining and everyday living. The kitchen is equipped with a large island, a pot-filler, a gas range, as well as an additional electric oven, providing ample space for cooking and baking. The private master suite boasts a bathroom w a soaking tub, a separate tiled shower, double sink vanity, an AMAZING closet with access to the utility room for added convenience. The guest bathroom features a vanity with double sinks, a tiled shower surround, and a custom built-in linen cabinet. Additionally, there is a half bath with a tiled floor, a tongue and groove accent wall, and a pedestal sink. This home is built with low maintenance and energy efficiency in mind, featuring upgrades such as spray foam insulation, Low E windows, and a tankless water heater. Sitting on 0.65 acres, this property offers the best of country living. Buyer's responsibility to verify all information provided, including all measurements provided by third-party sources and any Amendments or updates to restrictions.
Location
State TX
County Rains
Area Rains
Rooms
Dining Room Kitchen/Eating Combo
Interior
Interior Features Ceiling Fan, Other/See Remarks
Heating Central/Gas
Cooling Central Electric
Flooring Carpet, Vinyl Plank
Fireplaces Type Gas Logs
Equipment Range/Oven-Gas, Dishwasher, Disposal, Microwave, Pantry, Other/See Remarks, Oven-Electric, Island
Exterior
Exterior Feature Patio Covered, Porch
Parking Features Side Entry, Door w/Opener w/Controls, Other/See Remarks
Garage Spaces 2.0
Fence None
Pool None
View No
Roof Type Composition
Building
Foundation Slab
Sewer Aerobic Septic Sys
Water Cooperative
Level or Stories 1 Story
Schools
Elementary Schools Rains Isd
Middle Schools Rains Isd
High Schools Rains Isd
Others
Acceptable Financing Conventional, FHA, VA, Cash, USDA, Texas Veteran Land Board
Listing Terms Conventional, FHA, VA, Cash, USDA, Texas Veteran Land Board
Financing Conventional Fixed
Read Less

Bought with NON MEMBER AGENT




