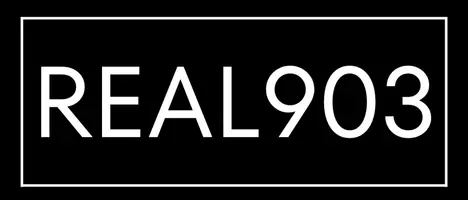For more information regarding the value of a property, please contact us for a free consultation.
151 Northpoint Dr Hawkins, TX 75765
Want to know what your home might be worth? Contact us for a FREE valuation!

Our team is ready to help you sell your home for the highest possible price ASAP
Key Details
Property Type Single Family Home
Sub Type Single Family Detached
Listing Status Sold
Purchase Type For Sale
Square Footage 1,808 sqft
Price per Sqft $168
MLS Listing ID 25001551
Sold Date 03/12/25
Style Traditional,Contemporary/Modern
Bedrooms 3
Full Baths 2
Year Built 2025
Tax Year 2024
Lot Size 0.430 Acres
Acres 0.43
Lot Dimensions 0.43 Acres
Property Sub-Type Single Family Detached
Property Description
Beautiful new construction home in the heart of Hawkins, TX! With 1,808 square feet, this floor plan provides a master split with an open concept. Featuring 3 bedrooms, 2 baths, and a 2 car garage. As you enter the home, your eyes go up to the vaulted ceiling that splits the living room, kitchen, and dining. The kitchen has custom cabinetry with a large island, granite counters, farm sink, stainless steel appliances, and a pantry. There is an exit to the back patio from the kitchen/dining, perfect for grilling and entertaining guests. The 2 extra bedrooms are on the opposite side of the primary suite, sharing a hall. This hall has the shared bathroom and 2 linen closets. The primary suite has a tray ceiling with access to the large walk-in closet from the bedroom. The en suite bathroom has a soaking tub, tile shower, linen cabinets, double sinks, and a private water closet. Sitting on almost half an acre, this is a perfect location to call home!
Location
State TX
County Wood
Area Wood
Rooms
Dining Room Formal Living Combo, Kitchen/Eating Combo, Breakfast Bar
Interior
Interior Features Ceiling Fan, Smoke Alarm, Vaulted Ceilings
Heating Central/Electric
Cooling Central Electric, Ceiling Fan(s), Exhaust Fan
Flooring Tile
Fireplaces Type None
Equipment Range/Oven-Electric, Dishwasher, Disposal, Microwave, Pantry, Island
Exterior
Exterior Feature Patio Covered, Gutter(s), Porch
Parking Features Door w/Opener w/Controls, Front Entry
Garage Spaces 2.0
Fence None
Pool None
View No
Roof Type Composition
Building
Foundation Slab
Sewer Public Sewer
Water Public
Level or Stories 1 Story
Schools
Elementary Schools Hawkins
Middle Schools Hawkins
High Schools Hawkins
Others
Acceptable Financing Conventional, FHA, VA, Must Qualify, Cash, USDA
Listing Terms Conventional, FHA, VA, Must Qualify, Cash, USDA
Financing Cash
Read Less

Bought with Julie Groves




