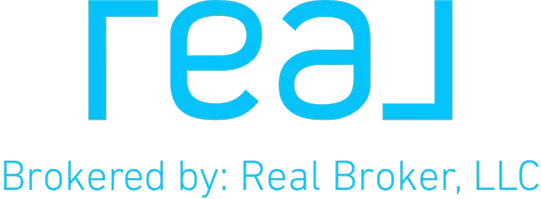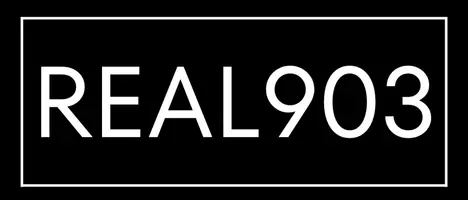For more information regarding the value of a property, please contact us for a free consultation.
2525 Bison RD Gilmer, TX 75644
Want to know what your home might be worth? Contact us for a FREE valuation!

Our team is ready to help you sell your home for the highest possible price ASAP
Key Details
Property Type Single Family Home
Sub Type Single Family Detached
Listing Status Sold
Purchase Type For Sale
Square Footage 3,008 sqft
Price per Sqft $192
Subdivision Tx
MLS Listing ID 25003655
Sold Date 04/30/25
Style Ranch
Bedrooms 5
Full Baths 3
Year Built 2018
Tax Year 2024
Property Sub-Type Single Family Detached
Property Description
Your Dream Home Awaits in East Texas! Get ready to fall in love with this stunning 5-bedroom, 3-bath home on 9.45 acres in the coveted Harmony ISD! With 3,008 sq. ft. of open-concept living, custom cabinetry, and a master split floor plan, this home is packed with comfort, charm, and endless possibilities. The master suite is a true retreat, featuring a spa-like bath, soaking tub/shower combo, and a walk-in closet with a built-in safe. Four additional bedrooms with walk-in closets offer plenty of space for family, guests, or even a home office! Calling all chefs—this gourmet kitchen is a dream! Stainless steel appliances, double ovens, granite countertops, and a walk-in pantry make cooking and entertaining a breeze. Plus, enjoy top-tier water filtration for the freshest water right at your fingertips! Cozy up by the wood-burning fireplace in the inviting living area, where warm meals and sweet memories await in the charming dining space overlooking the backyard. Outside, the possibilities are endless! With room for horses, cattle, a homestead, barn, shop, or even a pool, this property is ready for your vision. The chicken coop and livestock pen are already in place—just add chickens for fresh eggs! Plus, an older single-car garage offers extra storage or space for a new project. Enjoy breathtaking country views and total privacy while still being conveniently close to town. This is the country paradise you've been searching for—don't miss it!
Location
State TX
County Upshur
Area Upshur
Rooms
Dining Room Kitchen/Eating Combo
Interior
Interior Features Ceiling Fan
Heating Central/Electric
Cooling Central Electric, Ceiling Fan(s)
Flooring Carpet, Vinyl
Fireplaces Type One Wood Burning, Stone
Equipment Dishwasher, Microwave, Pantry, Cooktop-Electric, Island
Exterior
Exterior Feature Gutter(s), Porch
Parking Features Side Entry
Fence None
Pool None
View No
Roof Type Composition
Building
Foundation Slab
Sewer Aerobic Septic Sys
Level or Stories 1 Story
Schools
Elementary Schools Harmony
Middle Schools Harmony
High Schools Harmony
Others
Acceptable Financing Conventional, FHA, VA, Cash
Listing Terms Conventional, FHA, VA, Cash
Financing Cash
Read Less

Bought with Stephen Stewart




