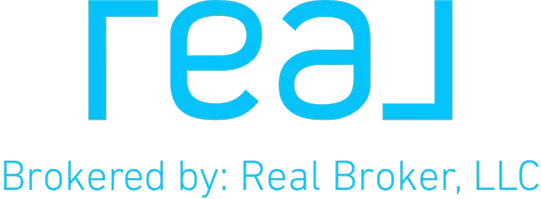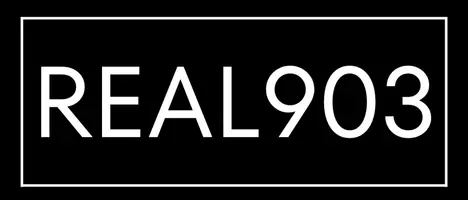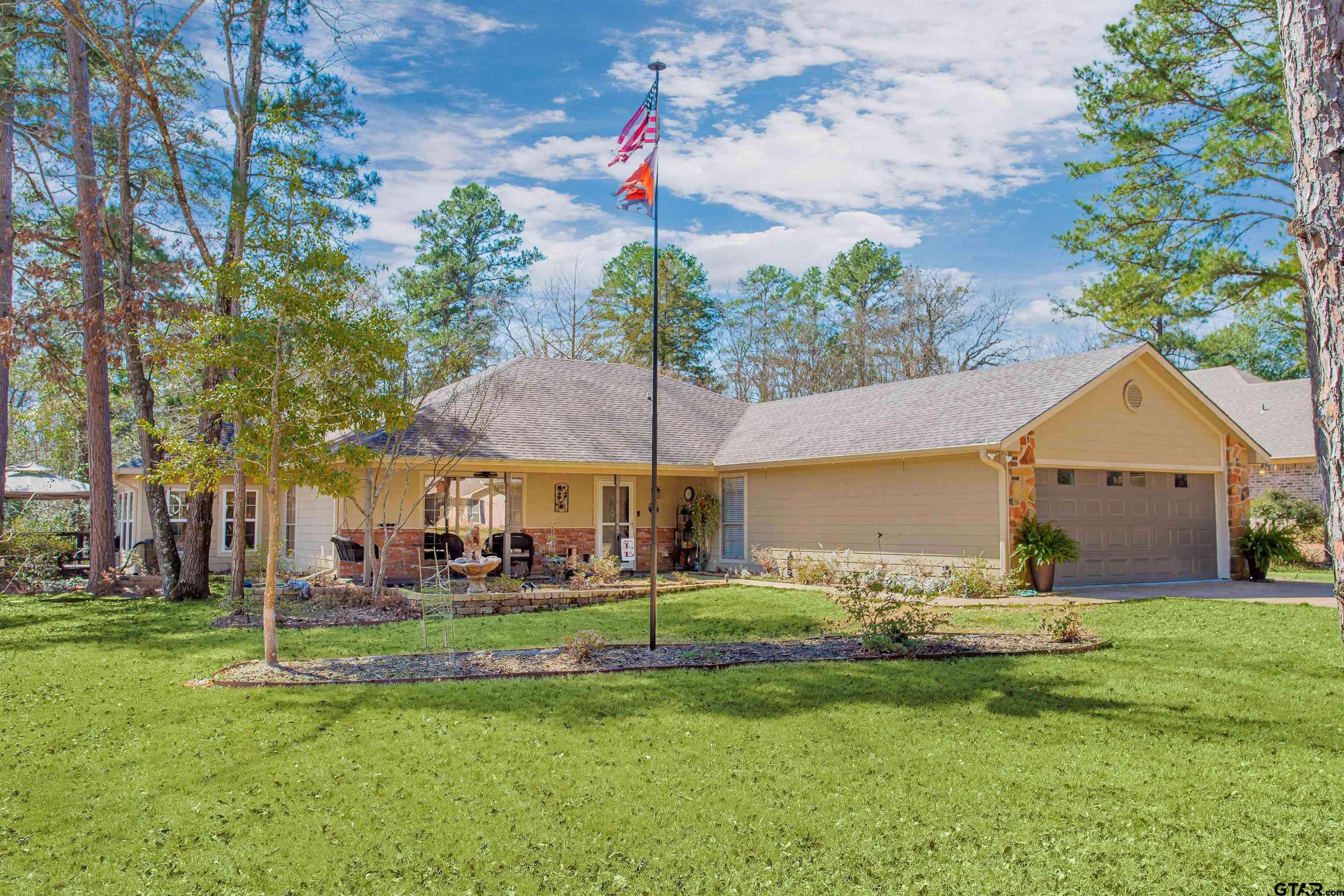For more information regarding the value of a property, please contact us for a free consultation.
251 Green Meadow Trail Holly Lake Ranch, TX 75765
Want to know what your home might be worth? Contact us for a FREE valuation!

Our team is ready to help you sell your home for the highest possible price ASAP
Key Details
Property Type Single Family Home
Sub Type Single Family Detached
Listing Status Sold
Purchase Type For Sale
Square Footage 1,768 sqft
Price per Sqft $158
Subdivision Tx
MLS Listing ID 25003793
Sold Date 05/22/25
Style Cottage,Traditional
Bedrooms 2
Full Baths 2
HOA Fees $179/mo
Year Built 2003
Annual Tax Amount $4,394
Tax Year 2024
Property Sub-Type Single Family Detached
Property Description
Nestled in the piney woods of Holly Lake Ranch at 251 Green Meadow Trail, this retreat offers privacy, security and peace. Mature pine and oak trees greet you with well-established flowerbeds, azaleas, a 20+ year old Japanese maple tree and much more. Inside, luxury vinyl plank floors seamlessly connect the living room to the kitchen and sunroom in this open floor plan. Recently remodeled kitchen with new ergonomically designed cabinets, large island, quartz countertops, tile back splash and recessed lighting. Pine lined walls in the sunroom offer natural light and quiet spot for reading. Primary bedroom features ensuite bathroom and large walk-in closet. Utility room updated for additional storage space with a barn door to close off from rest of house. Bonus room offers creative space for office or crafts. Lush backyard offers a private and serene outdoor space, perfect for relaxing or entertaining, with a newly built deck and covered dining area. Large oak tree shades the deck. Vinyl shed provides lawn care storage, and the wood framed potting shed is equipped with electricity.
Location
State TX
County Wood
Area Wood
Lake Name Greenbriar Lake
Rooms
Dining Room Kitchen/Eating Combo, Breakfast Bar
Interior
Interior Features Ceiling Fan, Blinds, Smoke Alarm
Heating Central/Electric
Cooling Central Electric, Window Unit(s), Ceiling Fan(s), Heat Pump
Fireplaces Type Electric, Freestanding
Equipment Range/Oven-Electric, Dishwasher, Microwave, Pantry, Island
Exterior
Exterior Feature Pier & Deck, Deck Covered, Sprinkler System, Gutter(s), Porch
Parking Features Side Entry, Door w/Opener w/Controls, Golf Cart Storage, Front Entry
Garage Spaces 2.0
Fence Wrought Iron
Pool None
View No
Roof Type Composition
Building
Foundation Slab
Sewer Conventional Septic
Level or Stories 1 Story
Schools
Elementary Schools Harmony
Middle Schools Harmony
High Schools Harmony
Others
Financing Cash
Read Less

Bought with Kay Florence


