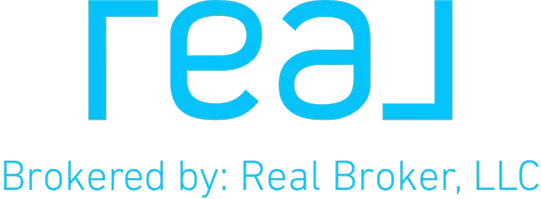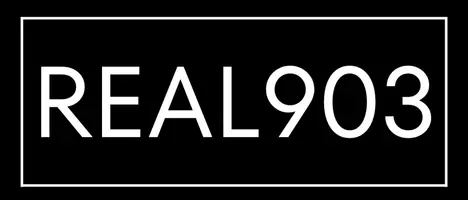For more information regarding the value of a property, please contact us for a free consultation.
401 N Main Street Henderson, TX 75652
Want to know what your home might be worth? Contact us for a FREE valuation!

Our team is ready to help you sell your home for the highest possible price ASAP
Key Details
Property Type Single Family Home
Sub Type Single Family Detached
Listing Status Sold
Purchase Type For Sale
Square Footage 1,898 sqft
Price per Sqft $160
Subdivision Tx
MLS Listing ID 24007586
Sold Date 05/28/25
Style Cottage
Bedrooms 2
Full Baths 1
Year Built 1928
Annual Tax Amount $3,498
Tax Year 2023
Lot Size 0.580 Acres
Acres 0.58
Property Sub-Type Single Family Detached
Property Description
Storybook historical charmer full of character, modern updates, and designer touches. Your journey begins into the living room through the round-window front door or via the side porch featuring curved archways. Large rooms with high ceilings and wood flooring are inviting and offer plenty of space for living. The formal dining room flows off the living room via french doors. The spacious kitchen offers everything a gourmet cook wants, including a gas range, large workstation sink, built-in hutch, and a beautiful wood exposed ceiling. The main bedroom feels like a suite because of its large size and layout. The second bedroom makes a wonderful office or studio if you enjoy crafting. The spa-like bathroom includes a double vanity, clawfoot tub, and glass-enclosed shower. Over half an acre of land is your 4-corner-lot sanctuary and features a large patio that is ideal for cookouts. Visitors can stay over at the guest suite in the detached building which includes a full bathroom and kitchenette.
Location
State TX
County Rusk
Area Rusk
Rooms
Dining Room Separate Formal Dining
Interior
Interior Features Ceiling Fan, Blinds
Heating Central/Gas
Cooling Central Electric
Flooring Wood, Tile
Fireplaces Type Gas Logs
Equipment Range/Oven-Gas, Free Standing Range, Dishwasher
Exterior
Exterior Feature Patio Open, Gutter(s), Porch
Parking Features Detached, Garage Conversion, Door w/Opener w/Controls, Workshop Area, Front Entry
Garage Spaces 2.0
Fence Wood Fence, Chain Link Fence
Pool None
View No
Roof Type Composition
Building
Foundation Pier and Beam
Sewer Public Sewer
Water Public
Level or Stories 1 Story
Schools
Elementary Schools Henderson
Middle Schools Henderson
High Schools Henderson
Others
Acceptable Financing Conventional, FHA, VA, Cash
Listing Terms Conventional, FHA, VA, Cash
Financing VA
Read Less

Bought with Benjamin Wooten




